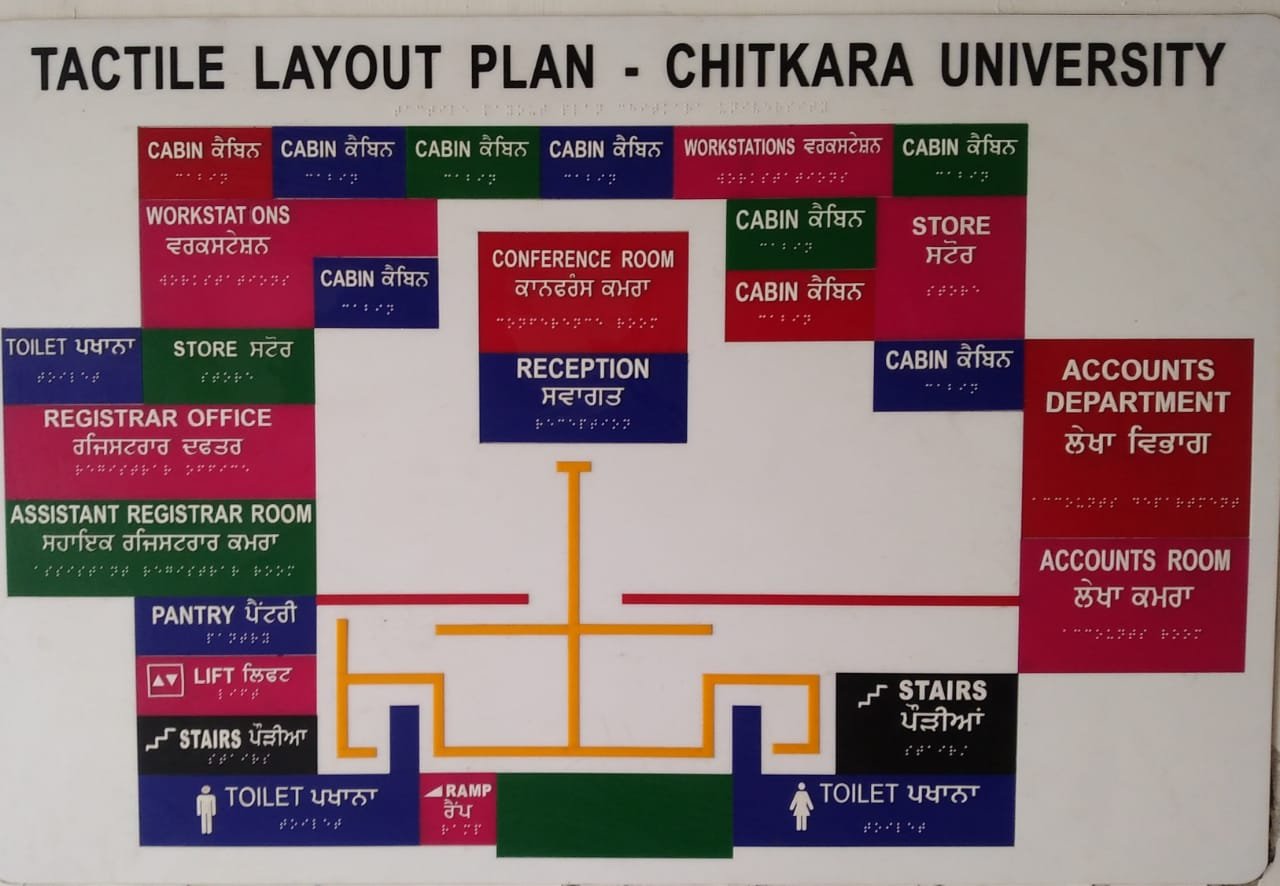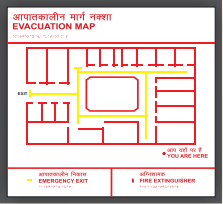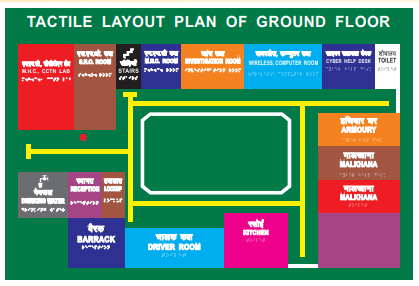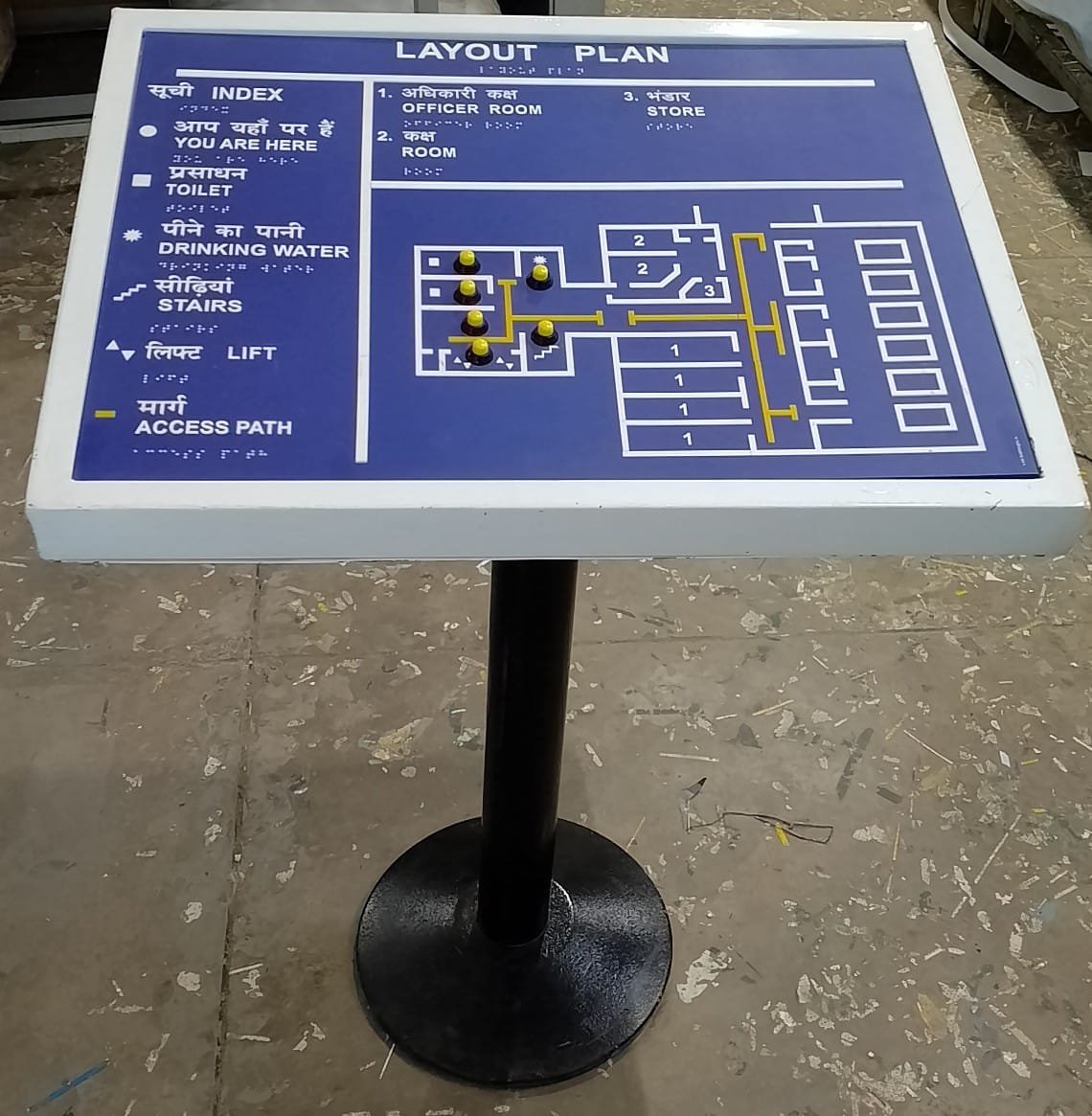Braille layout plans are essentially guide maps of the entire building written in braille language, which helps people with restricted or limited visual ability to understand the building layout. This can be especially helpful for large buildings with complex layouts or in emergency situations, as these braille layout plans can be used to identify exit locations.




Anand sales india is India’s premier solution Manufacturer, offering the best in class safety solutions, products, services, and training. All of our Braille/Tactile and Statutory signs are created in Our Unit. We can provide our customers with a quick turnaround on custom designed solutions that are customized to their specific needs.
WhatsApp us